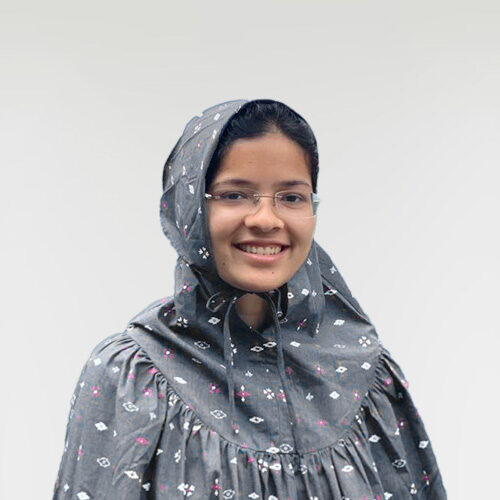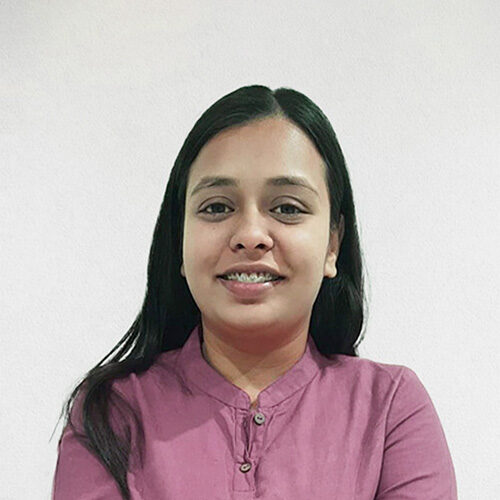During the initial brief stage we take the time to learn about how the client wishes to use the property, their personal style, and lifestyle. Identifying the nature of the project, the location of the project; the purpose of the space, and the extent of the design work. We build a picture of the project through a site visit or floor plans and photographs as well as ensuring that we understand all factors such as time scale, budget, and any structural requirements.
Say Hello જય જીનેન્દ્ર नमस्तेHola你好Bonjourمرحبا

We are an Ahmedabad based young design studio providing a complete design service by effortlessly coordinating every element of the project to an exemplary standard. We have been extremely fortunate to work on some outstanding, award winning designs and projects, ranging in style and scope both nationally and internationally.
Our People,
Your Team
We are spatial thinkers with a fluid aesthetic. Zero egos, all smiles. Creativity always trumps vanity around here. A team who nurtures ideas and creative outlooks to make your dream home a reality.
Studio Pastels is a high end residential and commercial interior design studio founded by Jinal Shah and Vama Shah, two passionate professionals and pastel-palette enthusiasts with over 12 years and 1 lac plus sqft of combined experience in the interior design industry. Jinal and Vama have collaborated their strong background and extensive experience in designing for high end luxury residential and commercial clients.

Jinal Shah is a graduate with an Excellence student award and Bachelor’s in Interior Design from CEPT University, India. Being an avid traveler and curious explorer, her understanding of global design evolved as she studied abroad as an exchange student at DAAP, University of Cincinnati. Jinal further went on to become an interior designer at a high end hospitality interior design practice in San Francisco, United States. Her experience is all encompassing, combining a wealth of knowledge and passion for design within the high end residential and commercial interior design sector. She has an eye for proportions, perfect colour schemes and fine details excite her.

Vama’s career spans across a wide spectrum of multi-disciplined areas within high end Interior Design, Architecture, Landscape allowing her to approach each project with a wealth of knowledge, technical aptitude and creative expertise gained from a vast amount of experience. Her career began in 2015 following her graduation from Navrachana University, Vadodara with a Bachelor’s in Architecture, after which she worked closely with the Architecture Department at L&T realty, Mumbai. From there, she developed her skill set into the field of high end architecture and Interior Design to become the founder at Studio Pastels, working on numerous National and International award-winning projects.

Harsh Shah

Zainab Raja

Divya Sharma
Design Philosophy
Spaces are like people. They have a past, an upcoming future, a personality and a purpose. Leave it out and you'll shape the surface. But include it, and you'll design its core. We create contemporary modern interiors with pastel twists that work together to deliver a unique look and feel for every client.
Each residence, workspace, and leisure area is an opportunity to explore a unique thematic story and emotion to create a design that is not only function-oriented but also a contextual piece of art.
Our Process
The Brief
Understanding your space and presenting our design.
The Brief
Understanding your space and presenting our design.
Read more
During the initial brief stage we take the time to learn about how the client wishes to use the property, their personal style, and lifestyle. Identifying the nature of the project, the location of the project; the purpose of the space, and the extent of the design work. We build a picture of the project through a site visit or floor plans and photographs as well as ensuring that we understand all factors such as time scale, budget, and any structural requirements.
Concepts
Presentation of concepts, moodboards, layouts with proposed structural changes
Read more
After taking the detailed brief we will present the concept designs, consisting of floor plans and elevations illustrating the proposed furniture layouts and any structural changes that may be required. We also present mood board presentations containing samples of all the proposed fabrics and finishes as well as imagery of suggested furniture and joinery concepts. From bold, exciting concepts to a precise, pristine finish with care, craft, and reassuring calm.
Concepts
Presentation of concepts, moodboards, layouts with proposed structural changes
Read more
After taking the detailed brief we will present the concept designs, consisting of floor plans and elevations illustrating the proposed furniture layouts and any structural changes that may be required. We also present mood board presentations containing samples of all the proposed fabrics and finishes as well as imagery of suggested furniture and joinery concepts. From bold, exciting concepts to a precise, pristine finish with care, craft, and reassuring calm.
Final Details
3D renders and detailed design with working drawings
Read more
Having approved all of the concept designs we progress to the design development and detail design stage. Creating perspective drawings, site plans, floor plans, reflected ceiling plans, sections, elevations, and detailed drawings of architectural elements and design elements, along with all drawing notes based on the pre-approved concept. All final bespoke furniture, joinery and interior architecture drawings will be presented, along with all final finished artwork and accessories for clients to approve. At this stage we will also present a fully itemized breakdown of costs.
Final Details
3D renders and detailed design with working drawings
Read more
Having approved all of the concept designs we progress to the design development and detail design stage. Creating perspective drawings, site plans, floor plans, reflected ceiling plans, sections, elevations, and detailed drawings of architectural elements and design elements, along with all drawing notes based on the pre-approved concept. All final bespoke furniture, joinery and interior architecture drawings will be presented, along with all final finished artwork and accessories for clients to approve. At this stage we will also present a fully itemized breakdown of costs.
Execution
Assisting you with everything from beginning till the end
Read more
We carefully monitor everything from beginning to end. We work with clients and tailor projects to their individual needs, calling on different disciplines when necessary. We prepare a detailed schedule of works, choreographing construction, installations, and finishing in their proper sequence to ensure quality output as desired by the client.
Execution
Assisting you with everything from beginning till the end
Read more
We carefully monitor everything from beginning to end. We work with clients and tailor projects to their individual needs, calling on different disciplines when necessary. We prepare a detailed schedule of works, choreographing construction, installations, and finishing in their proper sequence to ensure quality output as desired by the client.

